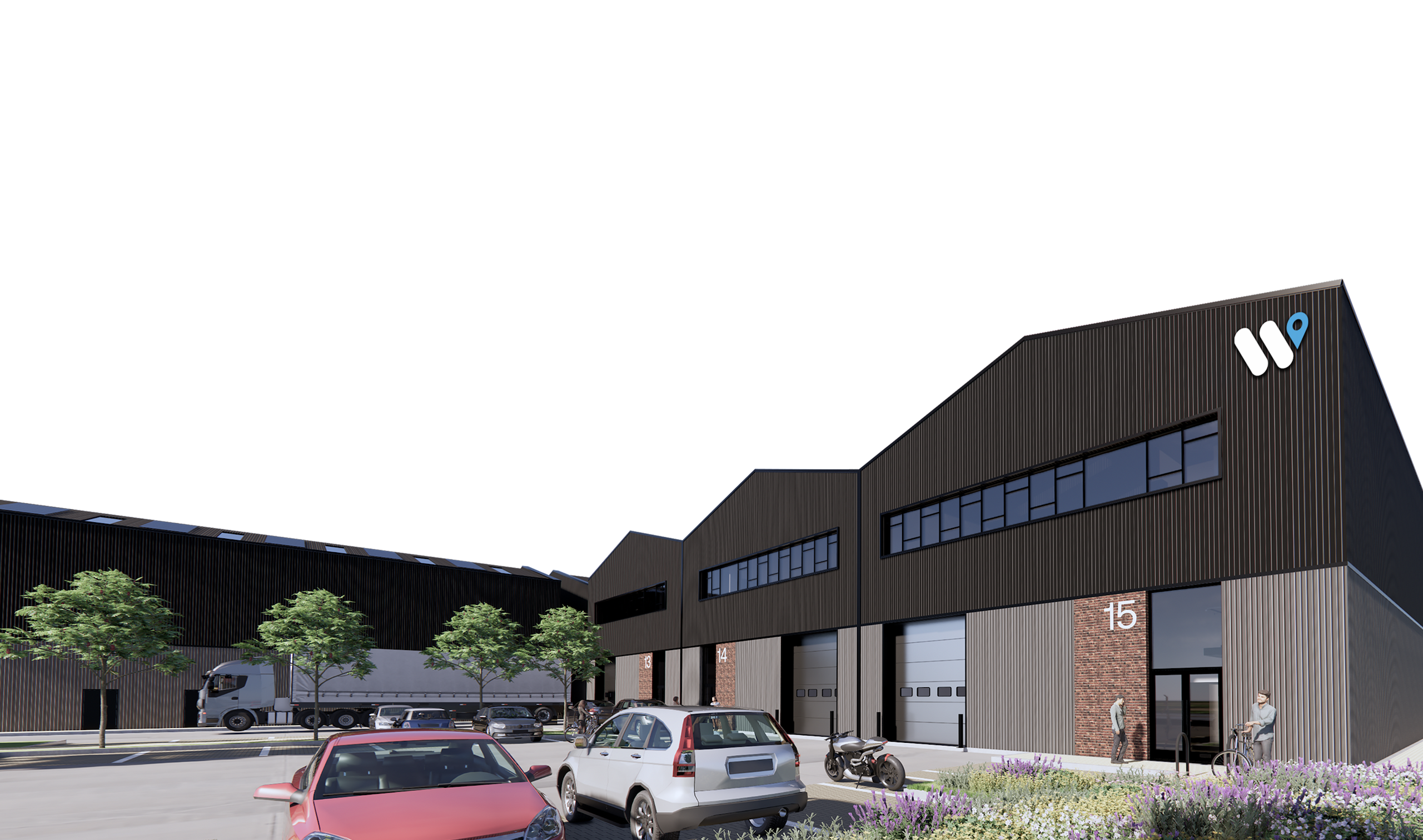
A business destination that just works.



| Ground Floor | 3,895 sq ft |
| First Floor | 961 sq ft |
| Total | 4,856 sq ft / 451 sq m |
| Ground Floor | 3,805 sq ft |
| First Floor | 925 sq ft |
| Total | 4,730 sq ft / 439 sq m |
| Ground Floor | 3,805 sq ft |
| First Floor | 925 sq ft |
| Total | 4,730 sq ft / 439 sq m |
| Ground Floor | 3,895 sq ft |
| First Floor | 961 sq ft |
| Total | 4,856 sq ft / 451 sq m |
| Ground Floor | 3,370 sq ft |
| First Floor | 946 sq ft |
| Total | 4,316 sq ft / 401 sq m |
| Ground Floor | 3,370 sq ft |
| First Floor | 946 sq ft |
| Total | 4,316 sq ft / 401 sq m |
| Ground Floor | 2,043 sq ft |
| First Floor | 760 sq ft |
| Total | 2,803 sq ft / 260 sq m |
| Ground Floor | 1,976 sq ft |
| First Floor | 736 sq ft |
| Total | 2,712 sq ft / 252 sq m |
| Ground Floor | 2,043 sq ft |
| First Floor | 760 sq ft |
| Total | 2,803 sq ft / 260 sq m |
| Ground Floor | 2,043 sq ft |
| First Floor | 760 sq ft |
| Total | 2,803 sq ft / 260 sq m |
| Ground Floor | 1,976 sq ft |
| First Floor | 736 sq ft |
| Total | 2,712 sq ft / 252 sq m |
| Ground Floor | 2,043 sq ft |
| First Floor | 760 sq ft |
| Total | 2,803 sq ft / 260 sq m |
| Ground Floor | 5,491 sq ft |
| First Floor | 1,102 sq ft |
| Total | 6,593 sq ft / 613 sq m |
| Ground Floor | 5,378 sq ft |
| First Floor | 1,080 sq ft |
| Total | 6,458 sq ft / 600 sq m |
| Ground Floor | 5,491 sq ft |
| First Floor | 1,102 sq ft |
| Total | 6,593 sq ft / 613 sq m |
Flexible industrial/warehouse units finished to a shell specification for occupiers to undertake their own fit out to suit their occupational needs.
Owner occupiers expect nothing but the best when it comes to the quality of their warehouse space and Wycombe Works offers exactly that.
Targeting an EPC ‘A’ rating and BREEAM ‘Very Good’ certification, Wycombe Works offers businesses the chance to secure sustainable warehouse space that’s fit for the future.




Perfectly positioned within minutes of Junction 4 of the M40, Wycombe Works is designed to meet the demands of modern businesses providing rapid access to the national motorway network and the wider West London market.
High Wycombe Station provides employees with direct rail links to London Marylebone and Oxford within half an hour. The number 36 bus route allows easy access from High Wycombe town centre to Wycombe Works within 15 minutes.
| Destinations | Distance | Drive time |
|---|---|---|
| M40 (J4) | 1.3 miles | 5 minutes |
| A40 | 1.4 miles | 5 minutes |
| High Wycombe (Town Centre) | 1.5 miles | 6 minutes |
| High Wycombe Train Station | 1.7 miles | 7 minutes |
| Marlow | 4.7 miles | 12 minutes |
| Beaconsfield | 6 miles | 15 minutes |
| Maidenhead | 9 miles | 19 minutes |
| M25 (J16) | 10.7 miles | 15 minutes |
| M4 (J8/9) Maidenhead | 10.9 miles | 16 minutes |
| Slough | 14.1 miles | 19 minutes |
| M4 (J4B) | 16.5 miles | 25 minutes |
| Heathrow Airport | 19 miles | 28 minutes |
| Central London | 32.2 miles | 58 minutes |

Wycombe Works is situated in leafy surroundings, adjacent to Abbey Barn Park home to a 1.2 km running track, basketball courts and only a short walk to a local Morrisons Daily store, Waitrose and Wycombe leisure centre.
With a working population of over 815,000 people within a 30 minute drive of Wycombe Works, it is a business destination primed for success.